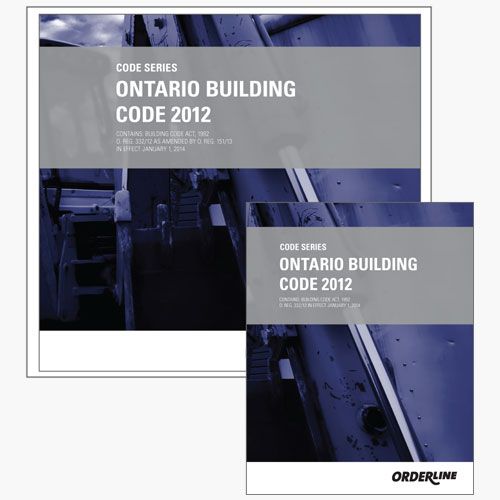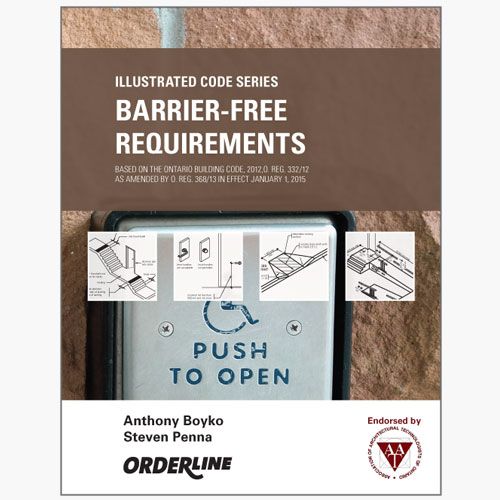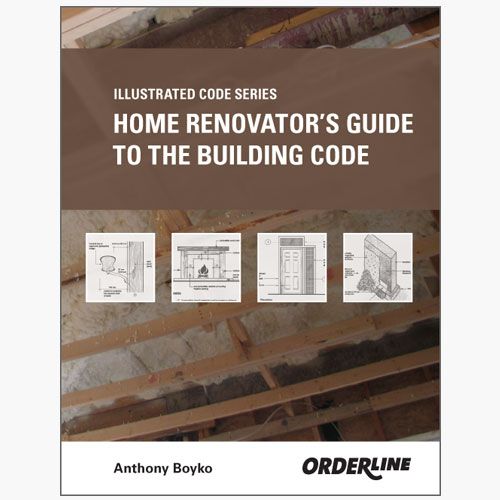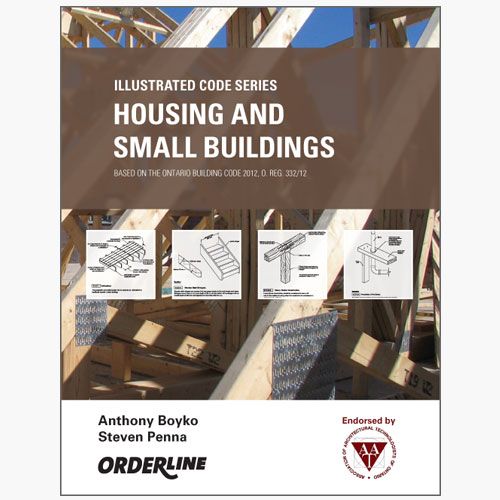
ILLUSTRATED CODE SERIES
Understand how the Building Code Act and the Ontario Building Code apply to the design of:
- home
- homes interiors
- business interiors
- retail interiors
- home renovations
- build-outs
- make-overs
Introduction to the Building Code for Designers
More About This Product

This manual will provide designers with a fundamental understanding of how the Building Code Act and the Ontario Building Code apply to the design of homes, home interiors, business interiors, retail interiors, home renovations, build-outs and make-overs. Building Code references have been incorporated at the end of each chapter as they relate best to the issues discussed in the respective chapter. Relevant requirements of the Ontario Electrical Safety Code and the Occupational Health and Safety Act are also reviewed as well as case studies pertaining to legal responsibility for designers. Checklists, Building Code Amendment history, and key application forms are included in the appendix.
Discussion will involve topics such as: guards, handrails, flame-spread ratings, room sizes, lighting requirements, plumbing, electrical, mechanical systems, means of egress, health and safety on construction sites, and occupancy requirements for dwellings. Also covered is an introduction to business and personal service occupancies and how the Building Code requirements can be applied to a new or existing office.
Designers, builders, realtors, renovators, land developers, sub-contractors, legal advisors, or other professionals will find that this manual encompasses sufficient information to help them make knowledgeable decisions applicable to their industry.
Chapter 2: General Requirements
Chapter 3: Guards and Handrails
Chapter 4: Design of Areas and Interior Finishes
Chapter 5: Plumbing, Mechanical and Electrical System Alterations
Chapter 6: Lighting - Electrical and Windows
Chapter 7: Means of Egress and Occupancy
Chapter 8: Business Office Occupancies
Chapter 9: Occupational Health and Safety Act
Chapter 10: Ontario Electrical Safety Code
Appendix
Building Code Amendment History
Designer Checklist 2012 Code
Application for a Permit to Construct or Demolish
Energy Efficiency Design Summary Form
Alternative Solutions Form
BCIN Application Form
Key Case Law - Mortimer v Cameron
- 342 pages printed in black & white - 7" x 9" perfect-bound softcover or downloadable PDF
- Over 140 charts, diagrams and photographs
- Building Code references incorporated at the end of each chapter as they relate best to the issues discussed
Anthony Boyko is a Manager of Building Code Inspections and Deputy Chief Building Official with the City of Markham. He has held positions of building inspector, architectural plans examiner and project manager with a combined Building Code regulatory experience of over 25 years. Anthony has actively contributed to technical manuals produced by various governmental bodies and was a member of the executive committee for the Canadian Commission on Construction Materials Evaluation. He is an Architectural Technologist, Certified Engineering Technician, Certified Municipal Manager, CDECA Educator member and part-time college instructor. Anthony is provincially qualified as a supervisor/manager and designer.
Acts and Regulations used by Orderline in all code publications are:
© Queen's Printer for Ontario, 2015.
This is an unofficial version of Government of Ontario legal materials.






