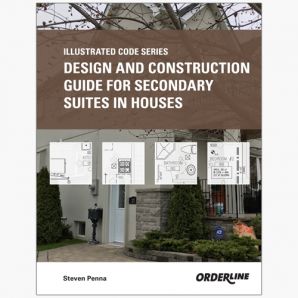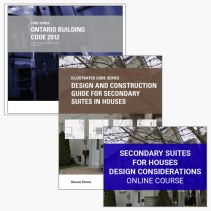
This Guide will assist the reader in understanding the Ontario Building Code 2012 requirements for the design and construction of a secondary suite in a house.
Orderline Design and Construction Guide for Secondary Suites in Houses
More About This Product
PART 1 DESIGN GUIDE
PREFACE
Guide for Users
CHAPTER 1: ZONING REQUIREMENTS
Background
Applicable Zoning By-Laws
CHAPTER 2: DESIGN REQUIREMENTS FOR A HOUSE GREATER THAN 5 YEARS OLD
Background
2.1. Application of Part 11 Renovation
2.2. Egress Options A, B or C
2.3. Egress Requirements for Option A
2.4. Egress Requirements for Option B
2.5. Egress Requirements for Option C
2.6. Minimum Window Areas
CHAPTER 3: DESIGN REQUIREMENTS FOR A HOUSE LESS THAN 5 YEARS OLD
Background
3.1. Application of Section 9.40
3.2. Egress Options A, B or C
3.3. Design Requirements for Egress Option A
3.4. Design Requirements for Egress Option B
3.5. Design Requirements for Egress Option C
3.6. Minimum Window Areas
CHAPTER 4: DESIGN REQUIREMENTS APPLICABLE TO HOUSES LESS THAN 5 YEARS OLD AND GREATER THAN 5 YEARS OLD
4.1. Fire Separations Between Dwelling Units and Common Areas
4.2. Minimum Dimensions of a Means of Egress
4.3. Early Warning Systems
4.4. Handrails and Guards
4.5. Room and Space Dimensions
Ceiling Heights
4.6. Ventilation
4.7. Heating Systems
4.8. Plumbing Facilities
4.9. Electrical Facilities
PART 2 CONSTRUCTION GUIDE
PREFACE
CHAPTER 1: COMMENCEMENT OF CONSTRUCTION
1.1. What Should be Reviewed
CHAPTER 2: PLUMBING SYSTEMS
2.1. Underground Sanitary Sewer System
2.2. Aboveground Drainage and Vent Piping
2.3. Water Distribution Piping
CHAPTER 3: STRUCTURAL FRAMING & LAYOUT
3.1. Lintel Sizes For New Doors or Enlarged Windows
3.2. Egress Windows Sizes for Options A, B or C
3.3. Window Well Sizes for Options A, B or C
3.4. Fire Blocking
3.5. Layout of Rooms & Spaces
3.6. Stairs, Landings, Handrails and Guards
CHAPTER 4: HVAC SYSTEM
4.1. Supply and Return Ducts
4.2. Ventilation Requirements
CHAPTER 5: FIRE SEPARATIONS BETWEEN DWELLING UNITS & COMMON AREAS
5.1. Fire Separation of Encloses Egress Stair
5.2. Horizontal Fire Separation Between Dwelling Units
5.3. Vertical Fire Separation Between Dwelling Units
5.4. Fire Separation of Common Areas
5.5. Fire Protection Rating of Doors in Fire Separations
CHAPTER 6: FIRE ALARM SYSTEM (EARLY WARNING)
6.1. Location of Smoke Alarms
6.2. Interconnection of Smoke Alarms and Duct Type Smoke detector
6.3. Carbon Monoxide Alarms
CHAPTER 7: LIGHTING REQUIREMENTS
7.1. Exterior Lighting at Entrance
7.2. Stairway Lighting
7.3. Lighting Outlets
7.4. Emergency Lighting
CHAPTER 8: OCCUPANCY REQUIREMENTS
8.1. Self Closing Devices on Fire Protected Doors
8.2. Smoke Alarms
8.3. Carbon Monoxide Alarms
8.4. Duct Type Smoke Detector
8.5. Egress & Escape Windows
8.6. Required Handrails & Guards
8.7. Clearances Above Cooktops
APPENDIX A
Appendix A: Design Checklist for Secondary Suites in Houses
APPENDIX B
Appendix B: Construction Checklist for Secondary Suites in Houses
Steven Penna is the Manager of Inspections for the City of Brampton’s Building Division with over 23 years of experience in the administration and enforcement of the Ontario Building Code. He is also a part-time instructor at Georgian College and for the Ontario Building Officials Association. Steven is a member of the Ontario Association of Certified Engineering Technicians and Technologists, and a Certified Building Codes Official with the Ontario Building Officials Association.



