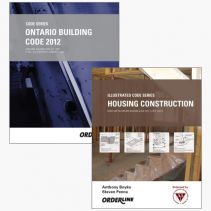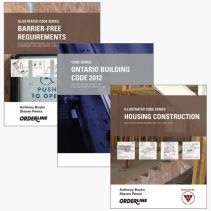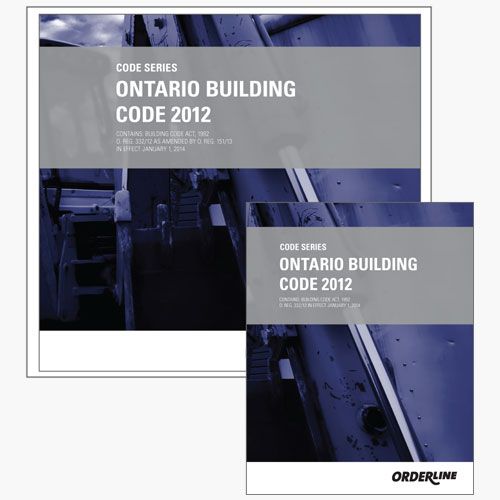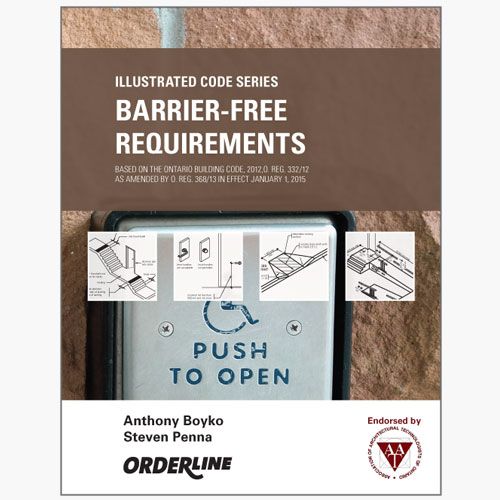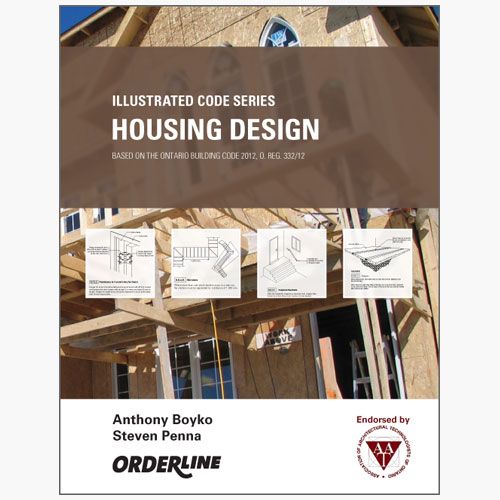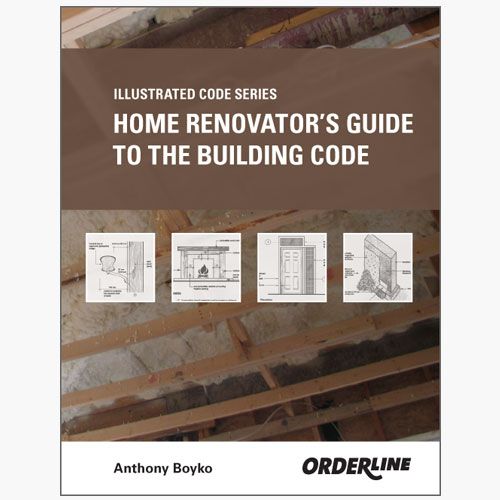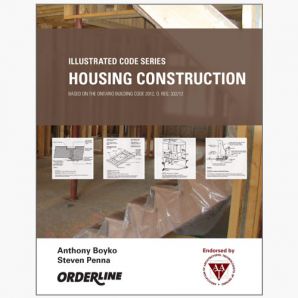
ILLUSTRATED CODE SERIES
Illustrated Code Series
Over 550 detailed diagrams
Based on the Ontario Building Code 2012, O. Reg. 332/12
Housing Construction
More About This Product
This practical manual describes the construction of detached, semi-detached homes and townhouses (townhouses without shared exiting where there is no dwelling unit above another) based on the requirements from the Ontario Building Code 2012. Over 500 detailed illustrations with embedded textual explanations and written in clear language that everyone can understand.
|
|
Not an AATO member? Click here for more information.
Written by two professionals with over 45 years of combined experience in Building Code regulations and enforcement, Housing Construction contains over 550 detailed illustrations with interpretation and explanation providing home builders and other stakeholders in the housing industry with practical information about the construction and prescribed or mandatory inspections as required by the Ontario Building Code 2012 of detached, semi-detached homes and townhouses without shared exiting where there is no dwelling unit above another.
Chapter 1 Administrative Requirements for the Ontario Building Code 2012
Chapter 2 Commencement of Construction
Chapter 3 Excavation
Chapter 4 Footings and Foundations
Chapter 5 Structural Framing
Chapter 6 Heating, Ventilation and Air-Conditioning
Chapter 7 Plumbing Systems
Chapter 8 Chimneys and Fireplaces
Chapter 9 Exterior Cladding
Chapter 10 Insulation and Vapour Barriers
Chapter 11 Air Barriers
Chapter 12 Fire Separations
Chapter 13 Interior Finishes
Chapter 14 Requirements for an Occupancy Permit
Chapter 15 Municipal Building Code Inspections and Construction Site Administration
Chapter 16 New Technologies
- Over 500 detailed illustrations with embedded textual explanations
- 882 pages, 7" x 9" perfect-bound softcover or durable 12" binder, downloadable PDF
Anthony Boyko is a Manager of Building Code Inspections and Deputy Chief Building Official with the City of Markham. He has held positions of building inspector, architectural plans examiner and project manager with a combined Building Code regulatory experience of over 25 years. Anthony has actively contributed to technical manuals produced by various governmental bodies and was a member of the executive committee for the Canadian Commission on Construction Materials Evaluation. He is an Architectural Technologist, Certified Engineering Technician, Certified Municipal Manager, CDECA Educator member and part-time college instructor. Anthony is provincially qualified as a supervisor/manager and designer.
Steven Penna is the Manager of Inspections for the City of Brampton’s Building Division with over 23 years of experience in the administration and enforcement of the Ontario Building Code. He is also a part-time instructor at Georgian College and for the Ontario Building Officials Association. Steven is a member of the Ontario Association of Certified Engineering Technicians and Technologists, and a Certified Building Codes Official with the Ontario Building Officials Association.


