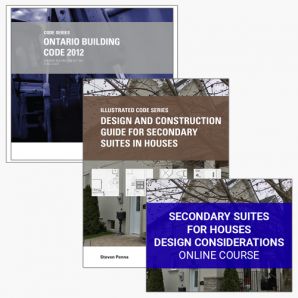
If ordering this course on behalf of another individual, please contact Orderline directly to place the order; this is required to ensure that the correct student information is captured for the student transcripts (ordering directly through the online cart may result in the card holder/ordering customer’s information being captured instead of the student information).
This course will assist the the participant in understanding the Ontario Building Code 2012 requirements for the design and construction of a secondary suite in a house and is eligible for one OAA continuing education credit upon successful completion.
This pack includes:
1) Design Requirements for Secondary Suites in Houses Online Course
2) Design and Construction Guide for Secondary Suites in Houses
3) Ontario Building Code 2012 by Orderline
Orderline Secondary Suites for Houses Complete Pack
From $214.95
-To $234.95
More About This Product
This pack includes:
1) Secondary Suites for Houses Design Considerations Online Course
With commentary by Steve Penna, author of Design and Construction Guide for Secondary Suites in Houses, this course will benefit designers, building officials, homeowners and residential contractors by explaining the requirements in Part 9, Section 9.40., Change of Use, Parts 10 and 11 of the Ontario Building Code as they apply to the design of a secondary suite in a house.
This online course takes approximately 1 hour to complete and is broken into 5 video segments with supporting documents including:
- Intro and Preface
- Zoning requirements
- Design Requirements for a House Greater than 5 Years Old
- Design Requirements for a House Less than 5 Years Old
- Design Requirements Applicable for a House Less than 5 Years Old and Greater than 5 Years Old
Secondary Suites for Houses Design Considerations Online Course is intended to give the participant a general understanding of the requirements of the Ontario Building Code 2012 for the design of a secondary suite in an existing house with the aids of illustrations, code references, commentary and explanation.
*This online CE comes with 3 months of access from date of purchase.
This course is eligible for one OAA (Ontario Association of Architects) continuing education credit upon successful completion.
Note: Registration and login credentials will be provided via email.
2) Design and Construction Guide for Secondary Suites in Houses
This Design and Construction Guide is intended to assist the designer and contractor in understanding the requirements of the Ontario Building Code 2012 for the installation of a secondary suite in a house. It is also intended to benefit homeowners, building officials, builders and industry stakeholders. Over 40 diagrams are included.
3) Ontario Building Code 2012 by Orderline
Steven Penna is the Manager, Standards, Training and Technical Audit for the City of Brampton's Building Division with over 30 years of experience in the administration and enforcement of the Ontario Building Code.
He is also a part-time instructor at Georgian College and Seneca College.
Steven is a member of the Ontario Association of Certified Engineering Technicians and Technologists, and a Certified Building Codes Official with the Ontario Building Officials Association.
This pack includes:
1) Secondary Suites for Houses Design Considerations Online Course
With commentary by Steve Penna, author of Design and Construction Guide for Secondary Suites in Houses, this course will benefit designers, building officials, homeowners and residential contractors by explaining the requirements in Part 9, Section 9.40., Change of Use, Parts 10 and 11 of the Ontario Building Code as they apply to the design of a secondary suite in a house.
This online course takes approximately 1 hour to complete and is broken into 5 video segments with supporting documents including:
- Intro and Preface
- Zoning requirements
- Design Requirements for a House Greater than 5 Years Old
- Design Requirements for a House Less than 5 Years Old
- Design Requirements Applicable for a House Less than 5 Years Old and Greater than 5 Years Old
Secondary Suites for Houses Design Considerations Online Course is intended to give the participant a general understanding of the requirements of the Ontario Building Code 2012 for the design of a secondary suite in an existing house with the aids of illustrations, code references, commentary and explanation.
*This online CE comes with 3 months of access from date of purchase.
This course is eligible for one OAA (Ontario Association of Architects) continuing education credit upon successful completion.
Note: Registration and login credentials will be provided via email.
2) Design and Construction Guide for Secondary Suites in Houses
This Design and Construction Guide is intended to assist the designer and contractor in understanding the requirements of the Ontario Building Code 2012 for the installation of a secondary suite in a house. It is also intended to benefit homeowners, building officials, builders and industry stakeholders. Over 40 diagrams are included.
3) Ontario Building Code 2012 by Orderline
