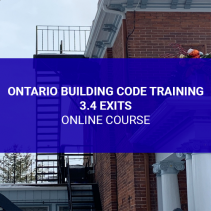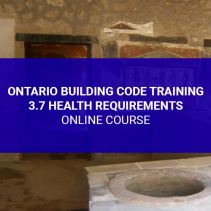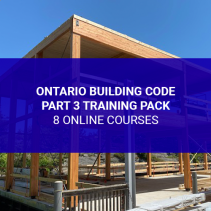
If ordering this course on behalf of another individual, please contact Orderline directly to place the order; this is required to ensure that the correct student information is captured for the student transcripts (ordering directly through the online cart may result in the cardholder/ordering customer’s information being captured instead of the student information).
This two-part, one-hour course was developed for architects, engineers, designers, building officials, builders, and industry stakeholders, to assist in understanding the requirements for Part 3.5 and Part 3.6 Vertical Transportation and Service Facilities of Division B of the Ontario Buiding Code 2012.
Orderline Ontario Building Code Training – 3.5, 3.6 Vertical Transportation and Service Facilities
More About This Product
If ordering this course on behalf of another individual, please contact Orderline directly to place the order; this is required to ensure that the correct student information is captured for the student transcripts (ordering directly through the online cart may result in the cardholder/ordering customer’s information being captured instead of the student information).
This two-part, one-hour course was developed for architects, engineers, designers, building officials, builders, and industry stakeholders, to assist in understanding the requirements for Part 3.5 and Part 3.6 Vertical Transportation and Service Facilities of Division B of the Ontario Building Code 2012.
This training Module covers the following topics in Part 3.5 and 3.6 of Division B of the Ontario Building Code:
- Vertical Transportation (General)
- Elevator Requirements
- Fire Separations
- Dimensions and Signs
- Service Facilities (General)
- Service Rooms
- Vertical Service Spaces and Service Facilities
- Horizontal Service Spaces and Service Facilities
There is also a short quiz at the end of this CE to test your understanding of the materials presented.
*This online course comes with 90 days of access from the date of purchase.
This course is eligible for one OAA (Ontario Association of Architects) continuing education credit upon successful completion.
Note: Registration and login credentials will be provided via email.
If ordering this course on behalf of another individual, please contact Orderline directly to place the order; this is required to ensure that the correct student information is captured for the student transcripts (ordering directly through the online cart may result in the cardholder/ordering customer’s information being captured instead of the student information).
This two-part, one-hour course was developed for architects, engineers, designers, building officials, builders, and industry stakeholders, to assist in understanding the requirements for Part 3.5 and Part 3.6 Vertical Transportation and Service Facilities of Division B of the Ontario Building Code 2012.
This training Module covers the following topics in Part 3.5 and 3.6 of Division B of the Ontario Building Code:
- Vertical Transportation (General)
- Elevator Requirements
- Fire Separations
- Dimensions and Signs
- Service Facilities (General)
- Service Rooms
- Vertical Service Spaces and Service Facilities
- Horizontal Service Spaces and Service Facilities
There is also a short quiz at the end of this CE to test your understanding of the materials presented.
*This online course comes with 90 days of access from the date of purchase.
This course is eligible for one OAA (Ontario Association of Architects) continuing education credit upon successful completion.
Note: Registration and login credentials will be provided via email.




