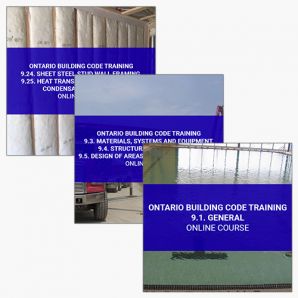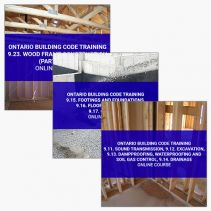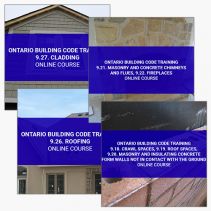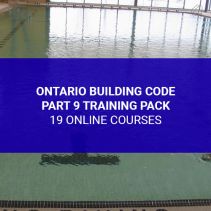
If ordering this course on behalf of another individual, please contact Orderline directly to place the order; this is required to ensure that the correct student information is captured for the student transcripts (ordering directly through the online cart may result in the cardholder/ordering customer’s information being captured instead of the student information).
This pack includes:
Ontario Building Code Training - 9.1. General
Ontario Building Code Training - 9.3. Materials, Systems and Equipment, 9.4. Structural Requirements, 9.5. Design of Areas, Spaces and Doorways
Ontario Building Code Training - 9.24. Sheet Steel Stud Wall Framing, 9.25. Heat Transfer, Air Leakage and Condensation Control
Orderline Ontario Building Code Training - Structural Pack 2
As low as $85.50 Regular Price $90.00
More About This Product
If ordering this course on behalf of another individual, please contact Orderline directly to place the order; this is required to ensure that the correct student information is captured for the student transcripts (ordering directly through the online cart may result in the cardholder/ordering customer’s information being captured instead of the student information).
This pack includes:
Ontario Building Code Training - 9.1. General
Part 9.1. General of Division B of the Ontario Building Code 2012 is the first in a series of continuing education training focusing on Part 9, Division B of the Ontario Building Code to assist in understanding the requirements for health, fire, structural and life safety for Housing and Small Buildings.
This training Module covers the following topics in Part 9 of Division B of the Ontario Building Code.
9.1.1. Application
9.1.1.1. Scope
9.1.1.2. Signs
9.1.1.3. Self-Service Storage Buildings
9.1.1.4. Tents and Air-Supported Structures
9.1.1.5. Proximity to Existing above Ground Electrical Conductors
9.1.1.6. Food Premises
9.1.1.7. Radon
9.1.1.8. Building in Flood Plains
9.1.1.9. Site Assembled and Factory-Built Buildings
9.1.1.10. Public Pools and Public Spas
9.1.1.11. Shelf and Rack Storage Systems
9.1.1.12. Houses
There is also a short quiz at the end of this CE to test your understanding of the materials presented.
Ontario Building Code Training - 9.3. Materials, Systems and Equipment, 9.4. Structural Requirements, 9.5. Design of Areas, Spaces and Doorways
Parts 9.3. Materials, Systems and Equipment, 9.4. Structural Requirements, 9.5. Design of Areas, Spaces and Doorways of Division B of the Ontario Building Code 2012 is the second in a series of continuing education training focusing on Part 9, Division B of the Ontario Building Code to assist in understanding the requirements for health, fire, structural and life safety for Housing and Small Buildings.
This training Module covers the following topics in Part 9 of Division B of the Ontario Building Code:
9.3. Materials, Systems and Equipment
9.3.1. Concrete
9.3.2. Lumber and Wood Products
9.3.3. Metal
9.4. Structural Requirements
9.4.1. Structural Design Requirements and Application Limitations
9.4.2. Specified Loads
9.4.3. Deflections
9.4.4. Foundation Conditions
9.5. Design of Areas, Spaces and Doorways
9.5.1. General
9.5.2. Barrier-Free Design
9.5.3. Ceiling Heights
9.5.4. Living Rooms or Spaces Within Dwelling Units
9.5.5. Dining Rooms or Spaces Within Dwelling Units
9.5.6. Kitchens Within Dwelling Units
9.5.7. Bedrooms or Spaces in Dwelling Units and Dormitories
9.5.8. Combined Spaces
9.5.9. Bathrooms and Water Closet Rooms
9.5.10. Hallways
9.5.11. Doorway Sizes
There is also a short quiz at the end of this CE to test your understanding of the materials presented.
Ontario Building Code Training - 9.24. Sheet Steel Stud Wall Framing, 9.25. Heat Transfer, Air Leakage and Condensation Control
Parts 9.24 Sheet Steel Stud Wall Framing, 9.25 Heat Transfer, Air Leakage and Condensation Control focuses on Part 9, Division B of the Ontario Building code to assist in understanding the requirements for sheet steel stud wall framing, heat transfer, air leakage and condensation control for Housing and Small Buildings.
This training Module covers the following topics in Part 9 of Division B of the Ontario Building Code:
9.24. Sheet Steel Stud Wall Framing
9.24.1. General
9.24.2. Size of Framing
9.24.3. Installation
9.25. Heat Transfer, Air Leakage and Condensation Control
9.25.1. General
9.25.2. Thermal Insulation
9.25.3. Air Barrier Systems
9.25.4. Vapour Barriers
9.25.5. Properties and Position of Materials in Building Envelope
There is also a short quiz at the end of this CE to test your understanding of the materials presented.
*This online course comes with 90 days of access from the date of purchase.
Each course is eligible for one OAA (Ontario Association of Architects) continuing education credit upon successful completion.
Note: Registration and login credentials will be provided via email.
If ordering this course on behalf of another individual, please contact Orderline directly to place the order; this is required to ensure that the correct student information is captured for the student transcripts (ordering directly through the online cart may result in the cardholder/ordering customer’s information being captured instead of the student information).
This pack includes:
Ontario Building Code Training - 9.1. General
Part 9.1. General of Division B of the Ontario Building Code 2012 is the first in a series of continuing education training focusing on Part 9, Division B of the Ontario Building Code to assist in understanding the requirements for health, fire, structural and life safety for Housing and Small Buildings.
This training Module covers the following topics in Part 9 of Division B of the Ontario Building Code.
9.1.1. Application
9.1.1.1. Scope
9.1.1.2. Signs
9.1.1.3. Self-Service Storage Buildings
9.1.1.4. Tents and Air-Supported Structures
9.1.1.5. Proximity to Existing above Ground Electrical Conductors
9.1.1.6. Food Premises
9.1.1.7. Radon
9.1.1.8. Building in Flood Plains
9.1.1.9. Site Assembled and Factory-Built Buildings
9.1.1.10. Public Pools and Public Spas
9.1.1.11. Shelf and Rack Storage Systems
9.1.1.12. Houses
There is also a short quiz at the end of this CE to test your understanding of the materials presented.
Ontario Building Code Training - 9.3. Materials, Systems and Equipment, 9.4. Structural Requirements, 9.5. Design of Areas, Spaces and Doorways
Parts 9.3. Materials, Systems and Equipment, 9.4. Structural Requirements, 9.5. Design of Areas, Spaces and Doorways of Division B of the Ontario Building Code 2012 is the second in a series of continuing education training focusing on Part 9, Division B of the Ontario Building Code to assist in understanding the requirements for health, fire, structural and life safety for Housing and Small Buildings.
This training Module covers the following topics in Part 9 of Division B of the Ontario Building Code:
9.3. Materials, Systems and Equipment
9.3.1. Concrete
9.3.2. Lumber and Wood Products
9.3.3. Metal
9.4. Structural Requirements
9.4.1. Structural Design Requirements and Application Limitations
9.4.2. Specified Loads
9.4.3. Deflections
9.4.4. Foundation Conditions
9.5. Design of Areas, Spaces and Doorways
9.5.1. General
9.5.2. Barrier-Free Design
9.5.3. Ceiling Heights
9.5.4. Living Rooms or Spaces Within Dwelling Units
9.5.5. Dining Rooms or Spaces Within Dwelling Units
9.5.6. Kitchens Within Dwelling Units
9.5.7. Bedrooms or Spaces in Dwelling Units and Dormitories
9.5.8. Combined Spaces
9.5.9. Bathrooms and Water Closet Rooms
9.5.10. Hallways
9.5.11. Doorway Sizes
There is also a short quiz at the end of this CE to test your understanding of the materials presented.
Ontario Building Code Training - 9.24. Sheet Steel Stud Wall Framing, 9.25. Heat Transfer, Air Leakage and Condensation Control
Parts 9.24 Sheet Steel Stud Wall Framing, 9.25 Heat Transfer, Air Leakage and Condensation Control focuses on Part 9, Division B of the Ontario Building code to assist in understanding the requirements for sheet steel stud wall framing, heat transfer, air leakage and condensation control for Housing and Small Buildings.
This training Module covers the following topics in Part 9 of Division B of the Ontario Building Code:
9.24. Sheet Steel Stud Wall Framing
9.24.1. General
9.24.2. Size of Framing
9.24.3. Installation
9.25. Heat Transfer, Air Leakage and Condensation Control
9.25.1. General
9.25.2. Thermal Insulation
9.25.3. Air Barrier Systems
9.25.4. Vapour Barriers
9.25.5. Properties and Position of Materials in Building Envelope
There is also a short quiz at the end of this CE to test your understanding of the materials presented.
*This online course comes with 90 days of access from the date of purchase.
Each course is eligible for one OAA (Ontario Association of Architects) continuing education credit upon successful completion.
Note: Registration and login credentials will be provided via email.




