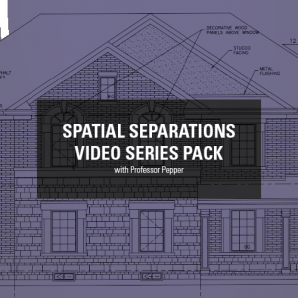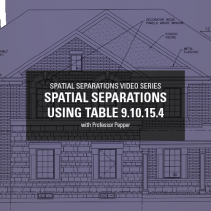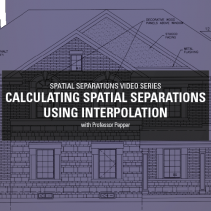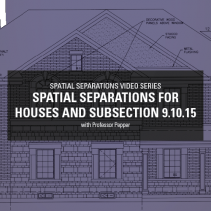
If ordering this course on behalf of another individual, please contact Orderline directly to place the order; this is required to ensure that the correct student information is captured for the student transcripts (ordering directly through the online cart may result in the card holder/ordering customer’s information being captured instead of the student information).
Orderline Spatial Separations Video Series Pack
As low as $85.50 Regular Price $110.00
More About This Product
If ordering this course on behalf of another individual, please contact Orderline directly to place the order; this is required to ensure that the correct student information is captured for the student transcripts (ordering directly through the online cart may result in the card holder/ordering customer’s information being captured instead of the student information).
Spatial separations and houses, one of those things that all designs must incorporate whether you like it or not and all permit reviewers must check. There are different ways to calculate or determine the spatial separation requirements and so much confusion about how to interpret the code requirements that relate to them.
In this video series, the Ontario Building Code requirements in Subsection 9.10.15. for houses will be explained to help you better understand and apply them through video's with commentary by Ann Pepper. You will learn how to use the numbers in Table 9.10.15.4. to determine the maximum percentage of glazed openings based on the limiting distances that apply as well as how to determine the area of the exposing building face as a total area and as individual portions. You will also learn how to calculate spatial separation requirements using Table 9.10.15.4. and lineal interpolation based on actual areas of the exposing building face to maximize the actual area of glazed openings based on the actual limiting distances.
In this video series, the Ontario Building Code requirements in Subsection 9.10.15. for houses will be explained through video with commentary to help you better understand and apply them. You will learn how to use the numbers in Table 9.10.15.4. to determine the maximum percentage of glazed openings based on
This Video Series Pack includes the following:
Spatial Separations for Houses And Subsection 9.10.15
Spatial Separations Using Table 9.10.15.4
Calculating Spatial Separations using Interpolation
This course is eligible for 3 OAA (Ontario Association of Architects) continuing education credit upon successful completion.
*This online course comes with 180 days of access from the date of purchase.
If ordering this course on behalf of another individual, please contact Orderline directly to place the order; this is required to ensure that the correct student information is captured for the student transcripts (ordering directly through the online cart may result in the card holder/ordering customer’s information being captured instead of the student information).
Spatial separations and houses, one of those things that all designs must incorporate whether you like it or not and all permit reviewers must check. There are different ways to calculate or determine the spatial separation requirements and so much confusion about how to interpret the code requirements that relate to them.
In this video series, the Ontario Building Code requirements in Subsection 9.10.15. for houses will be explained to help you better understand and apply them through video's with commentary by Ann Pepper. You will learn how to use the numbers in Table 9.10.15.4. to determine the maximum percentage of glazed openings based on the limiting distances that apply as well as how to determine the area of the exposing building face as a total area and as individual portions. You will also learn how to calculate spatial separation requirements using Table 9.10.15.4. and lineal interpolation based on actual areas of the exposing building face to maximize the actual area of glazed openings based on the actual limiting distances.
In this video series, the Ontario Building Code requirements in Subsection 9.10.15. for houses will be explained through video with commentary to help you better understand and apply them. You will learn how to use the numbers in Table 9.10.15.4. to determine the maximum percentage of glazed openings based on
This Video Series Pack includes the following:
Spatial Separations for Houses And Subsection 9.10.15
Spatial Separations Using Table 9.10.15.4
Calculating Spatial Separations using Interpolation
This course is eligible for 3 OAA (Ontario Association of Architects) continuing education credit upon successful completion.




