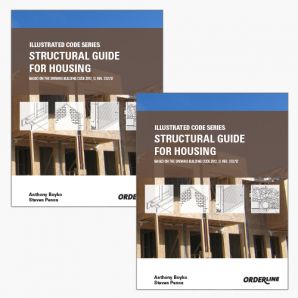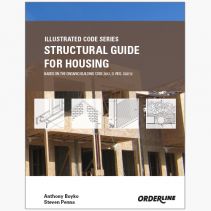
This pack includes:
1) Structural Guide for Housing - Online
2) Structural Guide for Housing - Softcover
Orderline Structural Guide for Housing Softcover and Online Pack
As low as $109.95 Regular Price $189.90
More About This Product
This pack includes:
1) Structural Guide for Housing - Online
2) Structural Guide for Housing - Softcover
The Structural Guide and Code is your resource for constructing a Building Code-compliant house or dwelling. The scope of the Guide is limited to detached, semi-detached homes and townhouses without shared exiting where there is no dwelling unit above another. This Guide provides interpretation and explanation for the requirements of the Ontario Building Code 2012 with respect to the structural construction of a house. Illustrations or diagrams are used to provide a further explanation of each Article. Learn how to design and install footings, foundations, structural wood framing, masonry, exterior cladding, fire separations, new technologies.
As mentioned, this Guide is organized into chapters which reflect the common industry stages of construction and the prescribed or mandatory inspections as required by the Ontario Building Code 2012. Everyone involved in the residential housing industry can use this Guide to gain a better understanding of how the relevant Articles in Part 9 of the Ontario Building Code 2012 influences the construction of a house. It is intended to act as a resource and training manual for:
• Contractors, builders and site superintendents
• Construction trades
• Designers
• Municipal building inspectors
• Home inspectors
• Homeowners
• Technology students
• Other industry stakeholders
In addition, the Building Code Act, 1992 and the Ontario Building Code 2012 establish qualification and registration requirements for building practitioners. These practitioners include building officials, certain classes of designers, staff from Registered Code Agencies (RCAs), and on-site sewage installers. Each type of building practitioner has unique qualifications and requirements, including the successful completion of the Ministry of Municipal Affairs and Housing Examination Program. The Structural Guide and Code can be used as a reference document to help prepare the reader for the Ministry of Municipal Affairs and House 2012 qualification exam.
Anthony Boyko is a Manager of Building Code Inspections and Deputy Chief Building Official with the City of Markham. He has held positions of building inspector, architectural plans examiner and project manager with a combined Building Code regulatory experience of over 25 years. Anthony has actively contributed to technical manuals produced by various governmental bodies and was a member of the executive committee for the Canadian Commission on Construction Materials Evaluation. He is an Architectural Technologist, Certified Engineering Technician, Certified Municipal Manager, CDECA Educator member and part-time college instructor. Anthony is provincially qualified as a supervisor/manager and designer.
Steven Penna has over 30 years in regulating and enforcing the Ontario Building Code Act and Regulation. He is also a part-time instructor for Georgian College and has also taught for Seneca College, Humber College, and George Brown College in the Continuing Education Programs. He is a certified member of the Ontario Certified Engineering Technicians and Technologists.
This pack includes:
1) Structural Guide for Housing - Online
2) Structural Guide for Housing - Softcover
The Structural Guide and Code is your resource for constructing a Building Code-compliant house or dwelling. The scope of the Guide is limited to detached, semi-detached homes and townhouses without shared exiting where there is no dwelling unit above another. This Guide provides interpretation and explanation for the requirements of the Ontario Building Code 2012 with respect to the structural construction of a house. Illustrations or diagrams are used to provide a further explanation of each Article. Learn how to design and install footings, foundations, structural wood framing, masonry, exterior cladding, fire separations, new technologies.
As mentioned, this Guide is organized into chapters which reflect the common industry stages of construction and the prescribed or mandatory inspections as required by the Ontario Building Code 2012. Everyone involved in the residential housing industry can use this Guide to gain a better understanding of how the relevant Articles in Part 9 of the Ontario Building Code 2012 influences the construction of a house. It is intended to act as a resource and training manual for:
• Contractors, builders and site superintendents
• Construction trades
• Designers
• Municipal building inspectors
• Home inspectors
• Homeowners
• Technology students
• Other industry stakeholders
In addition, the Building Code Act, 1992 and the Ontario Building Code 2012 establish qualification and registration requirements for building practitioners. These practitioners include building officials, certain classes of designers, staff from Registered Code Agencies (RCAs), and on-site sewage installers. Each type of building practitioner has unique qualifications and requirements, including the successful completion of the Ministry of Municipal Affairs and Housing Examination Program. The Structural Guide and Code can be used as a reference document to help prepare the reader for the Ministry of Municipal Affairs and House 2012 qualification exam.


