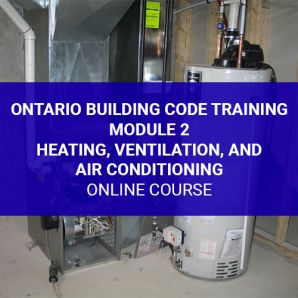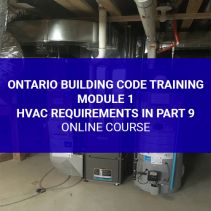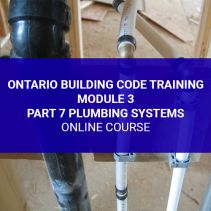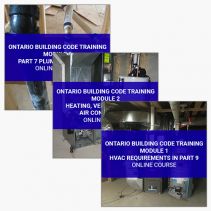
If ordering this course on behalf of another individual, please contact Orderline directly to place the order; this is required to ensure that the correct student information is captured for the student transcripts (ordering directly through the online cart may result in the cardholder/ordering customer’s information being captured instead of the student information).
Module 2 HVAC Requirements is the second module in a series of online Ontario Building Code training developed to assist participants in understanding the requirements for HVAC systems for housing and small buildings in Ontario. This module focuses on the following requirements:
Module 2 Part 6 -– Heating, Ventilation and Air Conditioning
Orderline Ontario Building Code Training - Module 2 - Heating, Ventilation, and Air Conditioning
More About This Product
If ordering this course on behalf of another individual, please contact Orderline directly to place the order; this is required to ensure that the correct student information is captured for the student transcripts (ordering directly through the online cart may result in the cardholder/ordering customer’s information being captured instead of the student information).
Module 2 HVAC Requirements is the second module in a series of online Ontario Building Code training developed to assist participants in understanding the requirements for HVAC systems for housing and small buildings in Ontario. This module focuses on the following requirements:
Module 2 Part 6 - Heating, Ventilation and Air Conditioning
General
6.1.1.1. Scope
Design
6.2.1.1. Good Engineering Practice
6.2.1.6. Heat Recovery Ventilators
Ventilation
6.2.2.1. Required Ventilation
Air Ducts for Low Capacity Systems
6.2.4.1. Application
6.2.4.2. Duct Design
6.2.4.3. Construction and Installation of Ducts and Plenums
6.2.4.4. Warm-Air Supply Outlets
6.2.4.6. Adjustable Dampers and Balance Stops
6.2.4.7. Return-Air Systems
6.2.4.10. Clearances of Ducts and Plenums
6.2.4.11. Exhaust Ducts and Outlets
6.2.4.12. Make-up Air
6.2.4.13. Supply, Return, Intake and Exhaust Air Opening
6.2.4.14. Air Filters and Equipment
Piping for Heating and Cooling Systems
6.2.9.1. Piping Materials and Installation
6.2.9.2. Insulation and Coverings
6.2.9.3. Clearances
6.2.9.4. Surface Temperature
6.2.9.5. Protection
Mechanical Ventilation
9.32.3.1. General
9.32.3.2. Required Mechanical Ventilation
9.32.3.4. Principal Exhaust
9.32.3.5. Supplemental Exhaust
9.32.3.6. Ventilation Systems Coupled with Forced Air Heating Systems
9.32.3.7. Ventilation Not Systems Coupled with Forced Air Heating Systems
9.32.3.8. Protection Against Depressurization
9.32.3.9. Fan Ratings
9.32.3.10. Ducts
9.32.3.11. Heat Recovery Ventilators
9.32.3.12. Outdoor Intake and Exhaust Openings
9.32.3.13. Installation
At the end of the Module, the participant will be required to answer a short quiz to test their knowledge of the topic.
*This online course comes with 180 days of access from the date of purchase.
This course is eligible for one OAA (Ontario Association of Architects) continuing education credit upon successful completion.
Note: Registration and login credentials will be provided via email.
If ordering this course on behalf of another individual, please contact Orderline directly to place the order; this is required to ensure that the correct student information is captured for the student transcripts (ordering directly through the online cart may result in the cardholder/ordering customer’s information being captured instead of the student information).
Module 2 HVAC Requirements is the second module in a series of online Ontario Building Code training developed to assist participants in understanding the requirements for HVAC systems for housing and small buildings in Ontario. This module focuses on the following requirements:
Module 2 Part 6 - Heating, Ventilation and Air Conditioning
General
6.1.1.1. Scope
Design
6.2.1.1. Good Engineering Practice
6.2.1.6. Heat Recovery Ventilators
Ventilation
6.2.2.1. Required Ventilation
Air Ducts for Low Capacity Systems
6.2.4.1. Application
6.2.4.2. Duct Design
6.2.4.3. Construction and Installation of Ducts and Plenums
6.2.4.4. Warm-Air Supply Outlets
6.2.4.6. Adjustable Dampers and Balance Stops
6.2.4.7. Return-Air Systems
6.2.4.10. Clearances of Ducts and Plenums
6.2.4.11. Exhaust Ducts and Outlets
6.2.4.12. Make-up Air
6.2.4.13. Supply, Return, Intake and Exhaust Air Opening
6.2.4.14. Air Filters and Equipment
Piping for Heating and Cooling Systems
6.2.9.1. Piping Materials and Installation
6.2.9.2. Insulation and Coverings
6.2.9.3. Clearances
6.2.9.4. Surface Temperature
6.2.9.5. Protection
Mechanical Ventilation
9.32.3.1. General
9.32.3.2. Required Mechanical Ventilation
9.32.3.4. Principal Exhaust
9.32.3.5. Supplemental Exhaust
9.32.3.6. Ventilation Systems Coupled with Forced Air Heating Systems
9.32.3.7. Ventilation Not Systems Coupled with Forced Air Heating Systems
9.32.3.8. Protection Against Depressurization
9.32.3.9. Fan Ratings
9.32.3.10. Ducts
9.32.3.11. Heat Recovery Ventilators
9.32.3.12. Outdoor Intake and Exhaust Openings
9.32.3.13. Installation
At the end of the Module, the participant will be required to answer a short quiz to test their knowledge of the topic.
*This online course comes with 180 days of access from the date of purchase.
This course is eligible for one OAA (Ontario Association of Architects) continuing education credit upon successful completion.
Note: Registration and login credentials will be provided via email.




